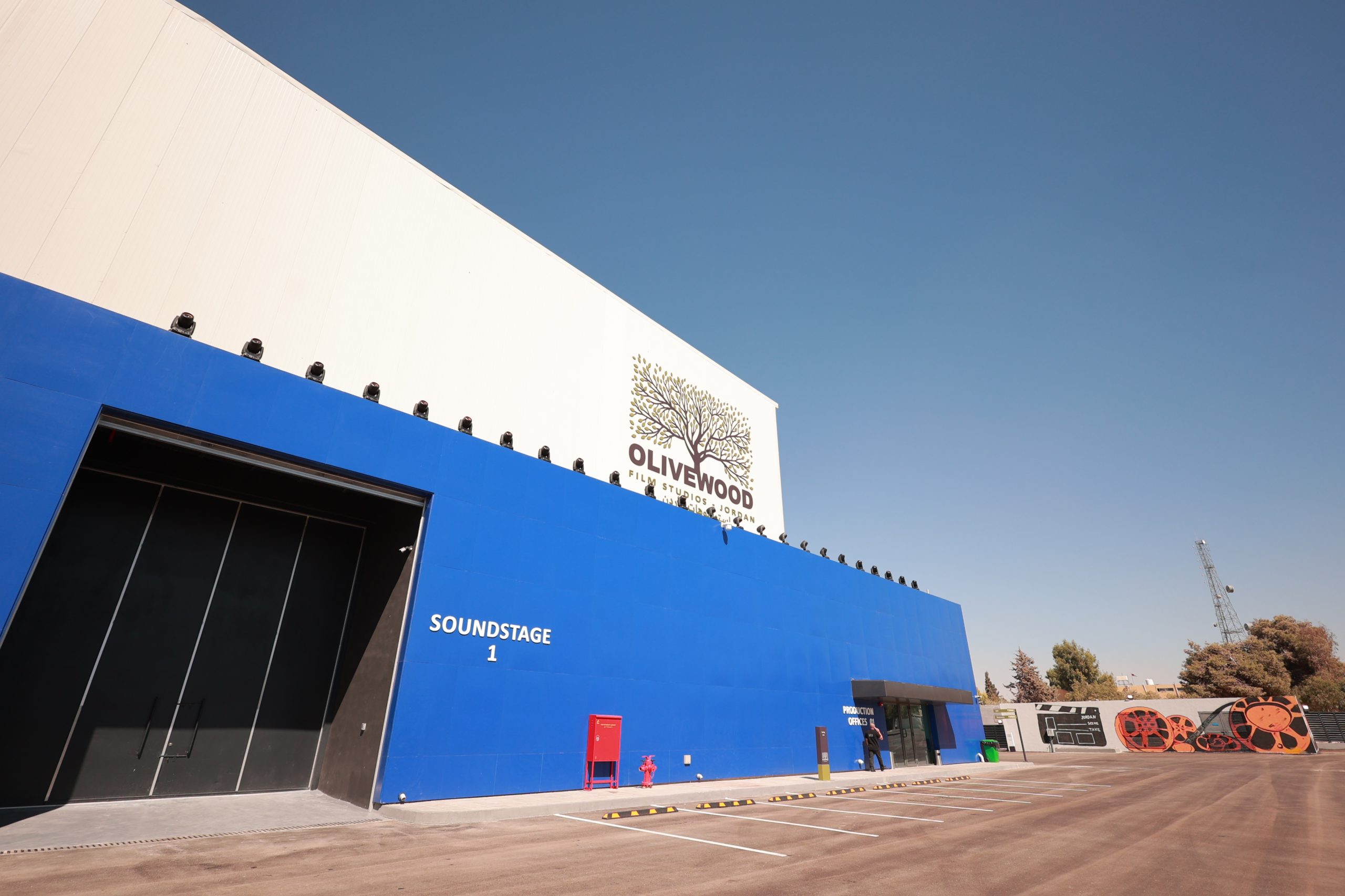The Two Sound Stages - 1500 m² (16,145 sq ft) each

Features:
- Dimensions: 47.4 x 31.6m (155.5 X 103.6 ft)
- Height: 13 m ( 42.65 ft ) under the catwalks
- Two Elephant Doors: 6m x 6m ft
- Convenient built-in lighting and rigging points with hand-operated chain hoists on a trolley and an l-beam track system, capable of supporting 500kg ( 1,102 lbs ) along the rail and 200kg ( 441 lbs ) per section.
- Double access doors provide direct access to production offices through a sound baffle area.
- Electrical & Technical information:
- Estimated maximum demand: estimated maximum demand 2.5 MVA, indicating the electrical power required for the production.
- Soundstage electrical load: The dedicated electrical load for production lighting and power on the soundstage area is 53 W/ft2 ( 377 W/m2 ) according to NFPA 140, providing an idea of the power capacity available.
- Substation and transformers: The proposed substation includes tow oiled type transformers with capacities of 1,000 and 1,500 KVA, operating
11 KV primary connection and 230/400 V, 50 HZ secondary connection. This information highlights the power distribution capabilities.
- Power distribution switchgear: The power distribution switchgear will be constructed and manufactured to comply with BS EN61439-2 standards, ensuring safe and efficient electrical services to the main, sub-main panel boards, and mechanical plant through motor control centre ( MCC ) panels. This ensures the proper distribution of electricity within the soundstage.
The Production Offices 700 m² ( 7,535 sq ft)
- With access to both sound stages
- Hair & makeup rooms
- Changing Rooms
- Shared breakout spaces
- Green rooms
- Support offices
The Mill
1,100 m²
( 10,764 sq ft)
- Carpentry Workshop
- Costume House
- Blacksmith Section
- Storage Spaces
- Paint Workshop
- Customizable Workspaces
The Backlot
68,000 m²
( 731,946 sq ft)
- Levelled & gated
- Comprehensive infrastructure
- 20 minutes, by car, from the sound stages
Supporting Facilities
- Basecamp – 4,000 m2 ( 43,056 sq ft )
- Production Support Building – 700m2 ( 7,535 sq ft )
- Two Admin & Management Building – 100m2 ( 1,076 sq ft )
- On-site Canteen Area – Seats up to 400 people
- Parking Area – for 95 cars
